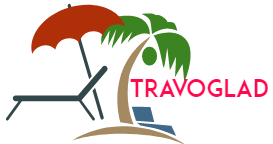Element shopping mall floor plan is connected to the Hong Kongs tallest skyscrapers (ICC) which is “state of the art” modern shopping center having all kind of facilities including heavy vehicle containers, cargo trucks parking, enter and exit, car, and other vehicle parking and in and out systematic lane.
Here are the, Floor plan of Elements Hong Kong:
Table of Contents
Element Ground Floor plan :
Mostly all entrance and exit at the ground area of the shopping mall including, Airport express Town check-in, Tung Chung MTR line concourse, shuttle Bus, Airport express shuttle bus, western harbour crossing tunnel. It is very near to the western Tunnel, it is one of the connection hub Hong Kong side to Kowloon and New Terriotory area and vice verse.
Klook.comElements Shopping Mall First Floor plan :
From the ground floor, can take a scallater to go to the first floor.
Carpark entrance and exit, Taxi stand, lift to go second floor and the Civic square( Where many shopping mall, restaurants and more available.)
Element Mall Second story Floor Flan:
Second floor also the prime location of the mall like a first floor, where many you can find many shopping mall, premiere Cinema (elements cinema) are the popular venue, and more teenagers and also despite of the age people are coming to engage here for movie and fun. Many eteries and restaurants also available, lift for the first floor and roof top easy to access.
Element shopping Centre Roof Top Civic Square floor plan:
Mostly the rooftop is lifestyle floor for drink and enjoy.
Harbour view place, WH hotel, Civic Square, restaurants and bar, gardens.
Roof Top. Decent place for drink with friends, also small garden available for time pass.
It is also the walking way to reach Hong Kong’s tallest building International Commerce Centre ( ICC), many world-class hotels, A class restaurants are also available you may try worlds tallest bar Ozone bar with wine and light drinks.

